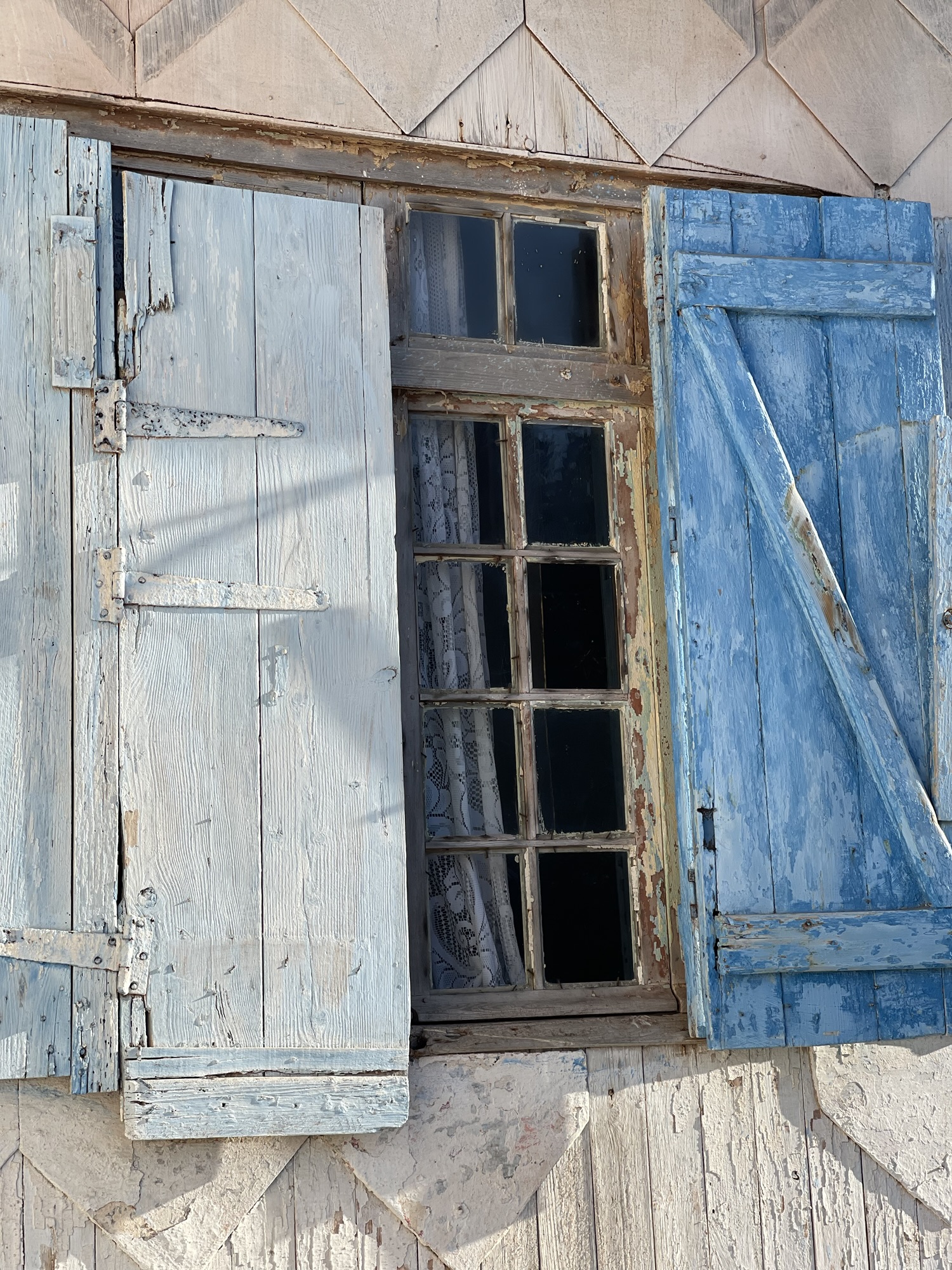
In Morocco, the desire to remain “unseen” is deeply rooted. It’s influenced by cultural and religious values that prioritize privacy. This inclination raises intriguing questions about contemporary Moroccan architecture. Are architects truly attuned to this intrinsic need when designing residential projects? What ways can architecture provide to allow comfortable privacy for residential buildings?
What privacy?
Privacy in architecture engages all of the human senses, but in this case, the focus is on visual privacy. This can be understood in two dimensions: privacy between occupants within the building and privacy between those inside and the outside world.
The influence of culture and religion
In Moroccan tradition, privacy is highly valued as part of social
norms and religious teachings. Homes are expected to shield the intimate life of a family from public view.
The Arabic word “sakan”(dwelling) conveys ideas of calm, peace, and quiet. It suggests that a home is not just a physical space but a sanctuary.
Inward facing layout
Spatial organization in traditional Moroccan houses favors inward orientation, with rooms arranged around a central courtyard rather than opening onto the street. Exterior façades are typically opaque, with minimal fenestration, ensuring domestic life remains concealed from public view. The courtyard operates as a climatic and social core, introducing light, air, and greenery while mediating between the private interior and the external urban environment.
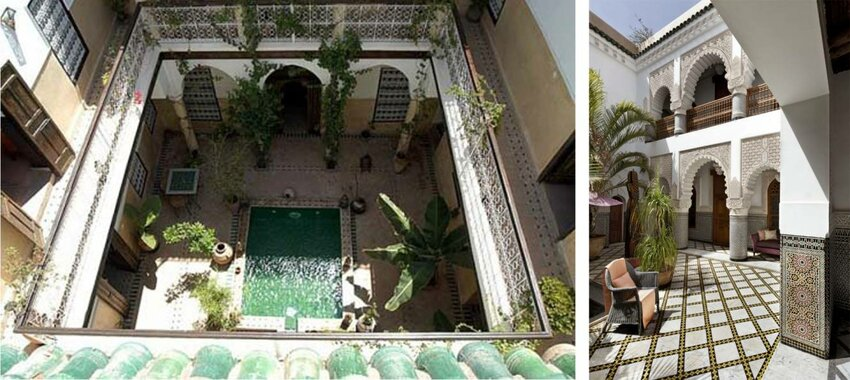
Screened windows
The use of lattices, narrow apertures, and screened openings balances environmental needs with privacy, admitting light and ventilation while obstructing direct lines of sight into the dwelling’s interior.
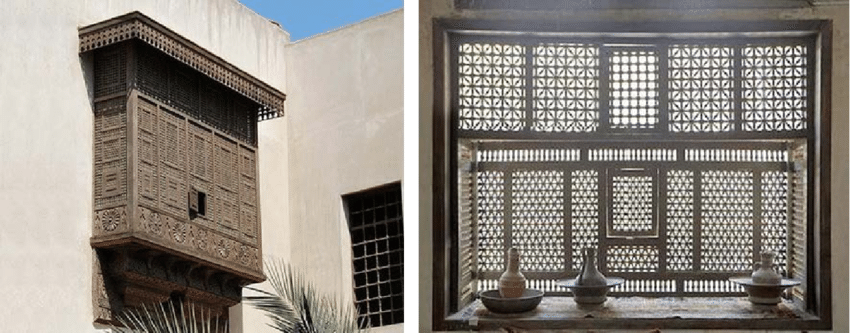
The entrée en chicane
By preventing a direct view from the street into the home, the entrée en chicane (or bent entrance) preserves the family’s privacy and upholds Islamic principles of modesty. This architectural feature also establishes a transitional spatial sequence, guiding visitors through a controlled path that separates public reception areas from the intimate private quarters, reinforcing the hierarchical organization of domestic spaces.
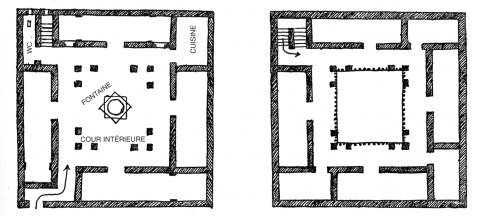
Sequence of areas
The spatial hierarchy clearly separates public and semi-public areas from private family quarters. Reception spaces are designed to accommodate guests without granting access to the intimate domestic realm.
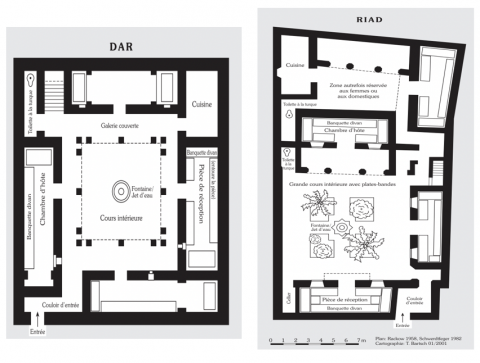
Today, many of the traditional features that once safeguarded privacy have been replaced by modern solutions, not always for the better. The mashrabiya has largely disappeared, giving way to large glass windows that rely on curtains to shield the interior from view. To compensate, families often turn to high fences or tall trees in front and backyards as new barriers, creating a different, less integrated approach to visual privacy.
Are architects listening?
In 1952, Georges Candilis and Shadrach Woods built a housing project in Casablanca’s Hay Mohammadi district. It was one of the first experiments with vertical social housing in Morocco, disrupting the traditional extended-family living model.
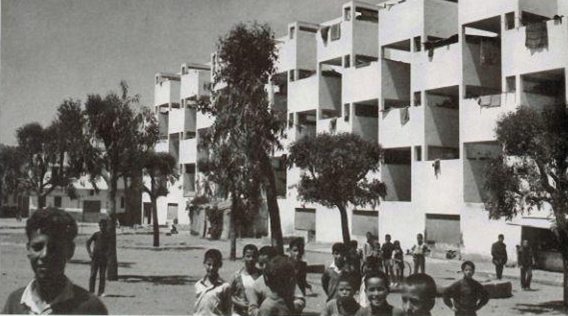
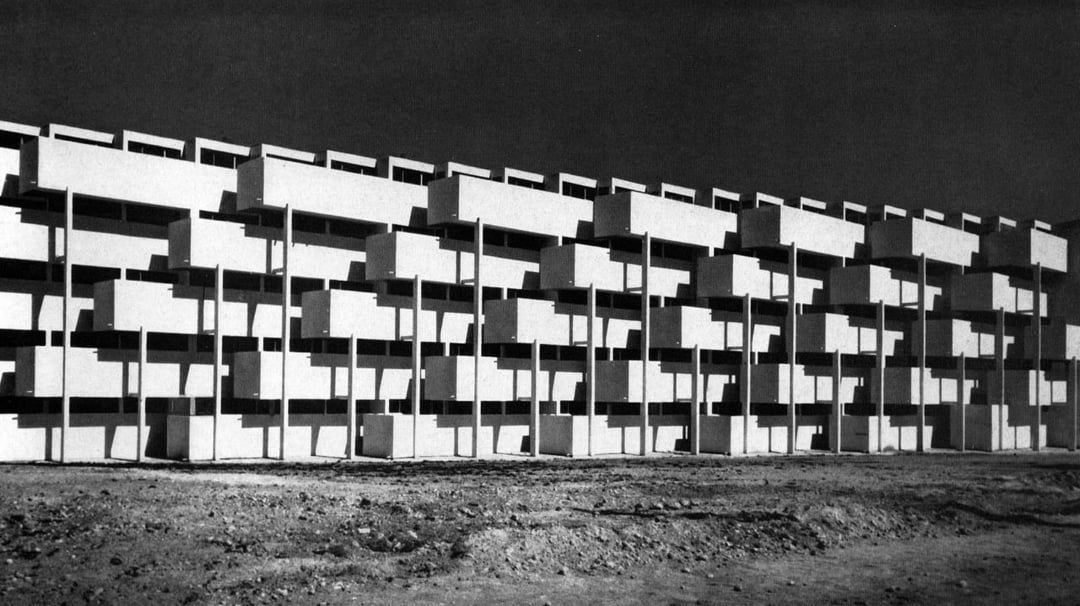
Over time, residents altered the building so extensively that the original design is now almost unrecognizable. Openings that residents considered too exposed were reduced or, in some cases, completely closed off. In their rush toward modernization, the architects underestimated the inhabitants’ need for privacy, leading to the creation of a hybrid form of housing.
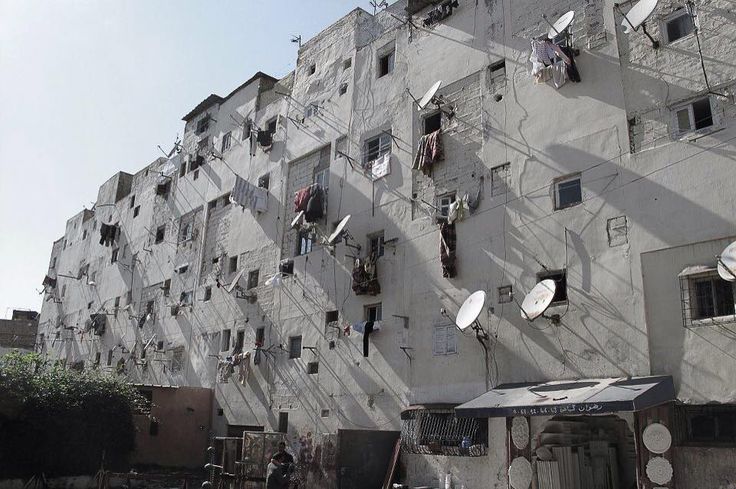
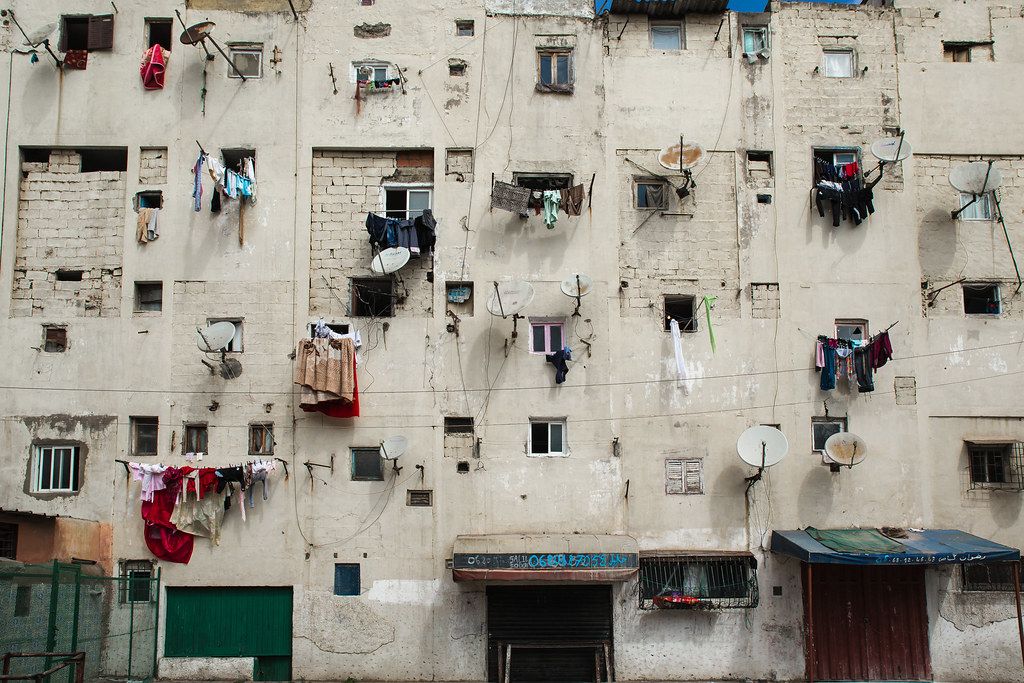
What design strategies allow for both privacy and openness?
Private dwellings
Villa Z, Mohamed Amine Siana.
The villa responds to a desire shared by many Moroccan households: to experience openness and light within a home while remaining protected from the gaze of neighbors. The design prioritizes privacy, discretion, and introversion, expressing these values through the opacity of the main façade and a careful interplay between tradition and contemporary architecture. Orientation, spatial sequencing, and the modulation of solid and void work together to ensure intimacy, control sunlight, and preserve visual privacy, resulting in a residence that balances protection with an expansive, open interior experience.
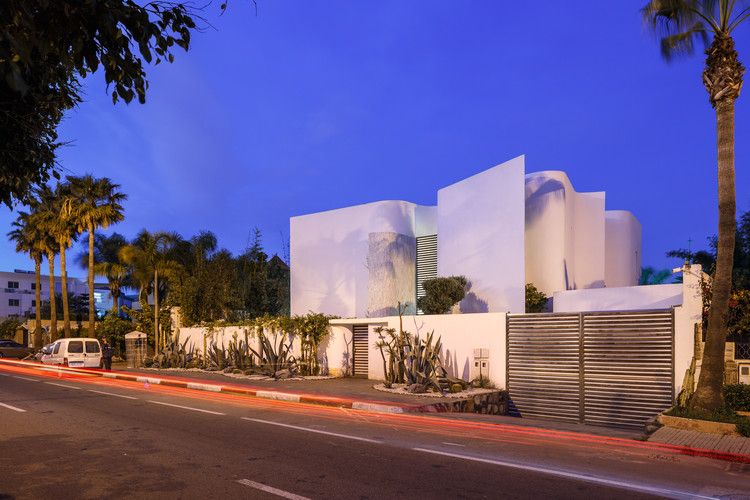
LAID house, DELUTION.
The house features the mashrabiya wall as its central element, chosen by the clients to ensure privacy and reflect Islamic principles. Reinterpreted through roster variation material, it forms part of the building envelope and interior, providing ventilation, daylight, and decorative light effects while minimizing exposure to the surroundings.
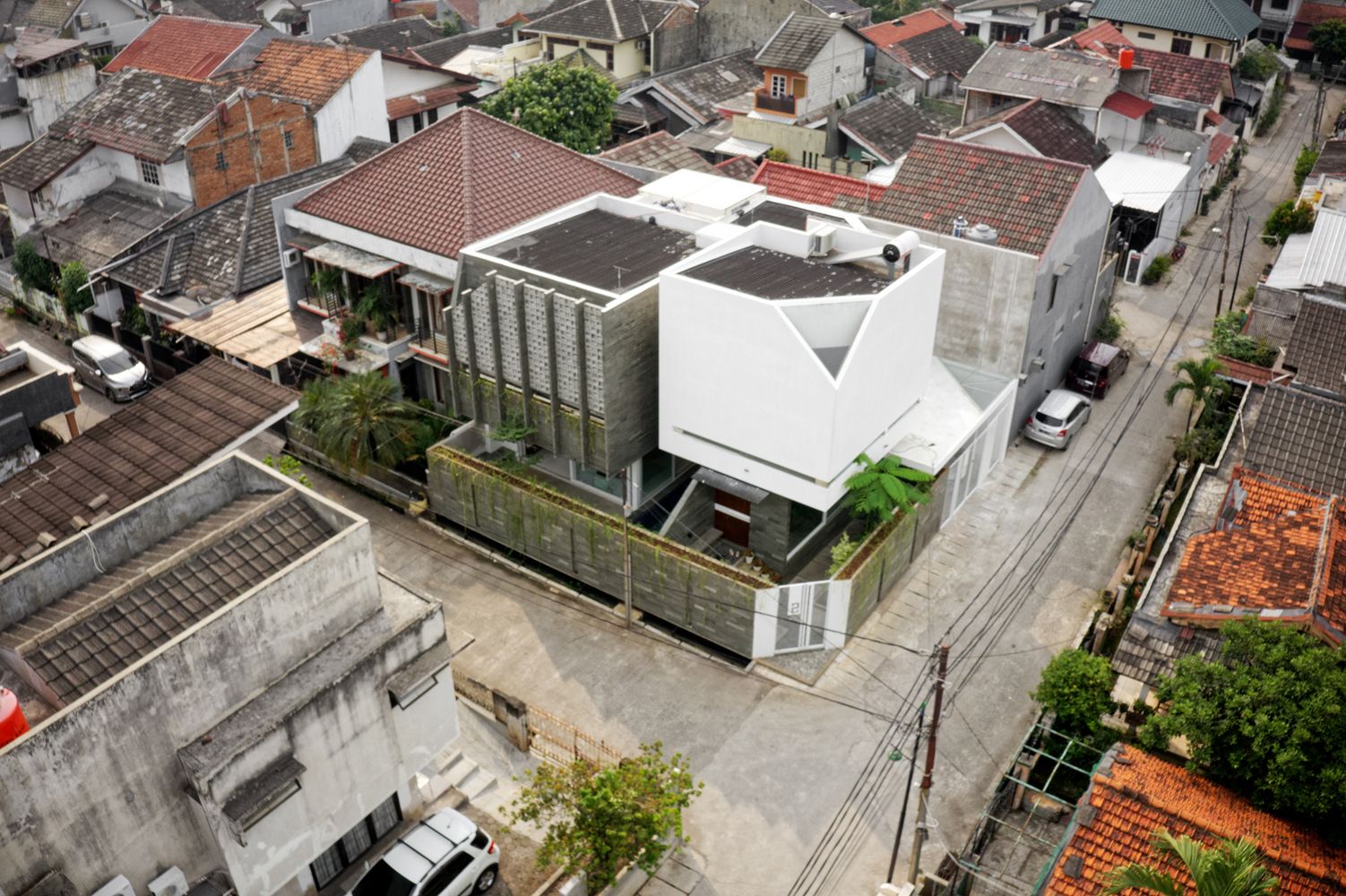
Collective dwellings
Luna apartments, Elenberg Fraser.
An operable shutter system envelops the building, mediating between privacy, light, and visibility. Integrated lighting allows residents to control sightlines: interior lighting reveals the dwelling, while exterior illumination reflects outward, preserving privacy without sacrificing transparency.
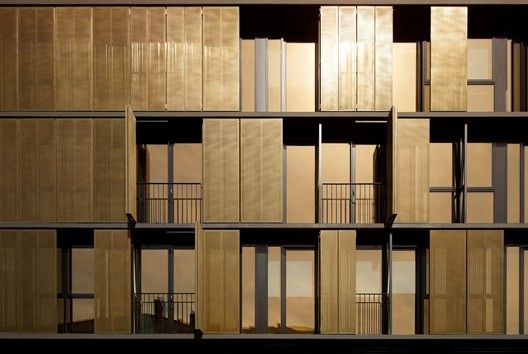
J-House, Malik Architecture.
To reconcile Western concepts of openness with local demands for privacy and climate responsiveness, the design explored strategies that maintain visibility, provide semi-covered spaces usable year-round, and protect interior privacy without constant reliance on shading devices. These aims were addressed through three indigenous architectural elements: the courtyard, the veranda, and the mashrabiya.
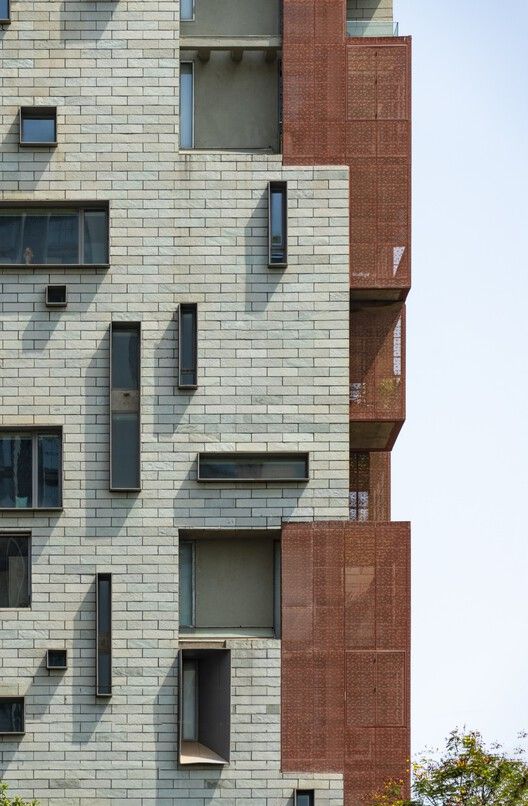
The dialogue between openness and intimacy remains central to Moroccan architectural practice. Achieving balance between these values requires a nuanced understanding of privacy,not as limitation, but as a design language through which architects can articulate spaces that are socially attuned and spatially coherent.